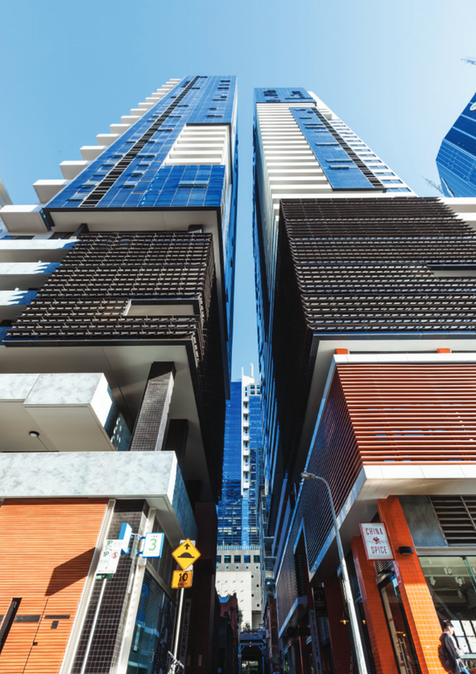


CURRENT PROJECT
278 LITTLE LONSDALE
The design of 278 Little Lonsdale Street incorporates red bricks, which are synonymous with the old-world charm of Melbourne. The 32-storey tower features a façade fin that introduces vertical lines to the skyline of Little Lonsdale Street, contrasting beautifully with the surrounding horizontal elements. The level 8 communal space is designed with vibrant colors and striking lines, ensuring a heightened visual experience for hotel guests. Meanwhile, the ground floor’s restaurant and bar will transform Zeven Boom Lane into a lively social space.
On a macro level, this development serves as a transition between the sky-high built forms to the west and the lower-scale structures to the east. Its unique location successfully creates a relationship between different architectural styles, respecting the surrounding context and adjacent buildings.
On a micro level, the project acknowledges the street’s heritage by retaining the original building fabric of the laneway. A distinctive detail of the design is the large brick pattern on the ground floor columns, reminiscent of a tree trunk. These patterns meander up to the brick façade, culminating in greenery that mirrors the natural flow found in Melbourne’s streets, where the base of a tree meets its leaves, and the leaves connect with the buildings.
Type: Hotel
Rooms: 211
Stories: 32
Town planning Architect: Peddle Thorp Architects
Architect: Brady Design
Structural Engineer: 4D Studio
Services Engineer: MacCormack Associates Consultants
Building Surveyor: Checkpoint Building Surveyors
Landscape Engineer: John Patrick Landscape Architect
Heritage Consultant: Dr Vincent Clark Archaeology & Heritage Pty Ltd
Type:
Hotel
Rooms:
211
Stories:
32
Town planning Architect:
Peddle Thorp Architects
Architect:
Brady Design
Structural Engineer:
4D Studio
Services Engineer:
MacCormack Associates Consultants
Building Surveyor:
Checkpoint Building Surveyors
Landscape Engineer:
John Patrick Landscape Architect
Heritage Consultant:
Dr Vincent Clark Archaeology & Heritage Pty Ltd


COMPLETED PROJECTS
At Brady, our completed projects speak to our legacy of delivering exceptional developments across Melbourne. Each project is a testament to our dedication to quality, innovation, and thoughtful design.
From high-rise residential towers to boutique hotels, our portfolio demonstrates our ability to shape the urban landscape while meeting the unique needs of our clients and communities.
Explore our completed project Gallery bellow to see how we've transformed spaces into iconic destinations that stand the test of time
GALLERY



















